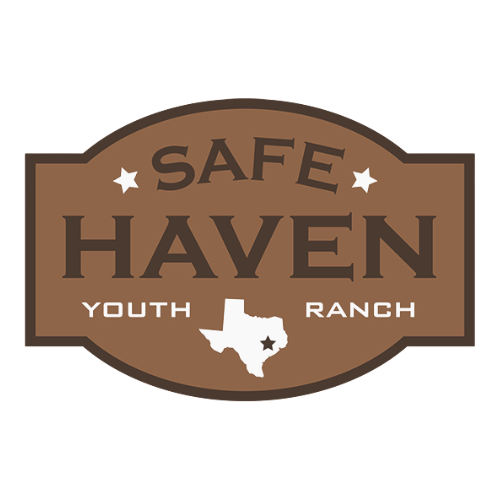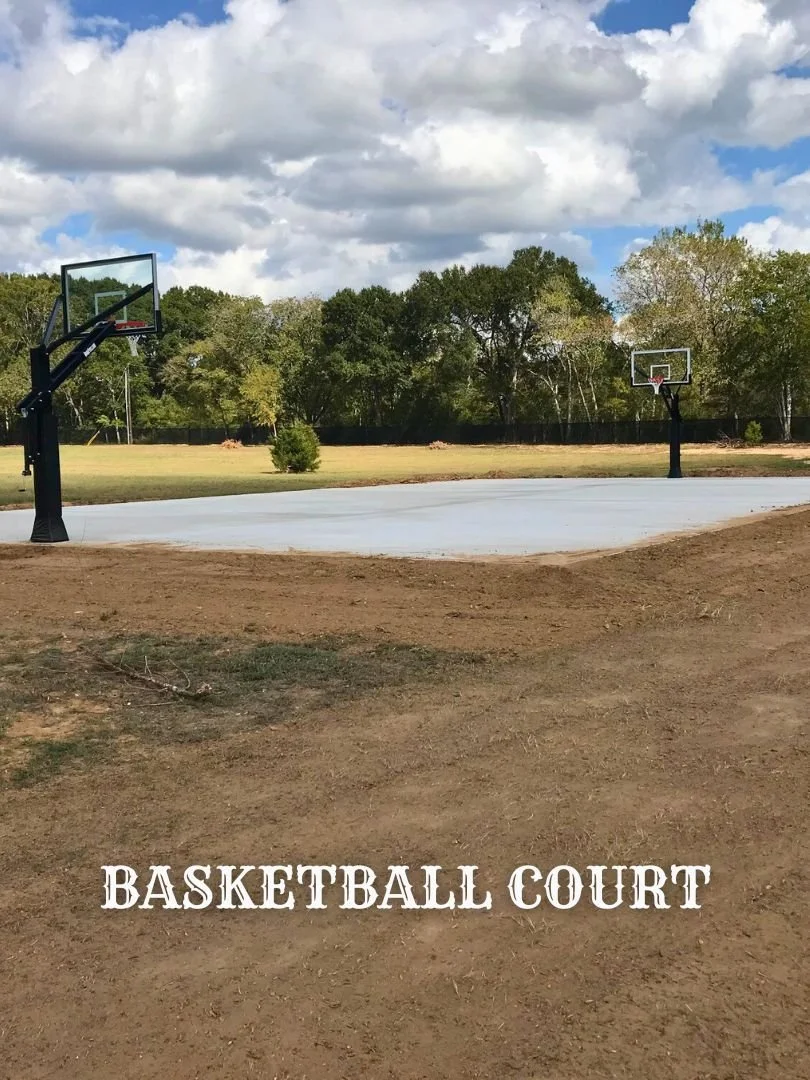Safe Haven Youth Ranch
We are proud to offer two cozy residential homes — the Llano House and the Brazos House — each thoughtfully designed to accommodate up to 16 youth. These welcoming spaces feature a family-style, ranch-themed décor that creates a warm and inviting atmosphere. Each home includes four spacious bedrooms, four and a half bathrooms, a dedicated home office, and private living quarters for the house manager. In addition to these comforting dwellings, we provide a fully equipped basketball court, offering plenty of space for recreation and friendly competition. Currently, two of the planned four homes have been completed, with more on the horizon to expand our community.
At Safe Haven Youth Ranch, our future buildings and land use will prioritize sustainability, environmental responsibility, and cost-effectiveness. We aim to inspire broader adoption of energy-efficient practices by exceeding current energy codes and seeking certifications like LEED Platinum or Net-Zero Energy. Our plans include green spaces, community gardens, and outdoor areas for youth. Renewable energy sources such as solar panels, wind turbines, and geothermal systems will be used, along with water conservation through rainwater harvesting and greywater recycling. Locally sourced, recycled, and sustainable materials will minimize our environmental impact. Through innovative technologies and a phased approach, we are committed to creating a sustainable environment where youth can thrive and set a new standard in green building.
Future Building Plans
Future Development
4-H Clubhouse Amenities
The vibrant learning hub will offer youth hands-on experiences across a wide range of 4-H projects, including agriculture, livestock care, family and community health, leadership, citizenship, and STEM. The space will feature a spacious classroom with storage closets for interactive learning and convenient restroom facilities to support all activities.
Recreational Building
The Recreational Building will be a vibrant hub for youth, featuring an expansive indoor full-court sports area, a creativity room for artistic expression, a gaming room for entertainment, a theater for performances and screenings, and a fitness center to promote healthy lifestyles.
Aquaponic Greenhouse Building
The Aquaponic Greenhouse Building will be a beacon of sustainable agriculture, offering youth a modern facility to cultivate gardening skills through hands-on learning. Within this vibrant ecosystem, where plants and aquatic life coexist, youth will embrace aquaponics principles, tending crops and harvesting fresh produce in a space designed for growth and discovery.
The Goat Barn
The Goat Barn will feature five small animal pens for housing and safely caring for young goats, four large pens for larger goats, a walk-in equipment room for storing farming tools, a dedicated feed storage room to keep nutritious feed on hand, and a wash and grooming stall to maintain the goats’ health and cleanliness.
Equine Arena Building
The Equine Arena Building will serve as a sanctuary for healing and horsemanship, providing a spacious, modern facility for therapeutic riding sessions and transformative interactions with horses. Within this serene environment, youth will build bonds with their equine companions, fostering personal growth, emotional well-being, and empowerment.
Agriculture Science Building
Our facility will feature a spacious arena for interactive demonstrations, a comfortable spectator area, with twenty small animal pens and four large livestock pens, and multiple storage spaces including a larger equipment room, dedicated feed storage, and walk-in storage rooms. A covered wash and grooming area for animals to receive proper care and hygiene.
Administrative/Family Center Building
The Administrative/Family Center Building will serve as a cornerstone of organization and support, featuring designated offices for administrative, management, and clinical staff, a spacious conference room for collaborative meetings, private therapy rooms for counseling sessions, ample storage for essential supplies, and a dedicated training room for staff development and workshops.
Career Trade Center Building
The Career Trade Center Building will serve as a gateway to opportunity, offering youth a modern, fully equipped facility for hands-on learning in computer coding, plumbing, welding, and auto mechanics. Spacious workshops will provide the tools and resources needed to develop skilled trades, pursue entry-level apprenticeships, and build a strong foundation for meaningful careers.
Educational Building
The Educational Building will serve as a beacon of learning, offering a tangible classroom experience for our youth to embrace a sense of normalcy while on campus. Designed to mirror a traditional school setting, this structure will feature a principal's office, a cozy teacher lounge, four standard classrooms, and one dedicated science laboratory.






















